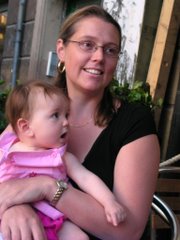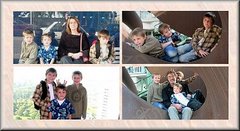After the initial destruction of the kitchen and bathroom, the house is beginning to take shape. The initial plan for alterations is a fluid plan, I now realise. Since drawing it up we have made room for:
- wider kitchen bench with bookshelves behind and upstand only between lounge and kitchen
- longer wall sections between front entry and back entry, with no bulkhead giving a feeling of height (see entry photo below)
- removal of storage cupboard from the entry to completely open up the back entry for desk space - this will be my study
- replacing the rather short vanity unit only in the bathroom - will hopefully lift the feel of the room without huge expense
- plans to erect bookshelves on the entry wall for my study - I want shelf downlights underneath - should look cool!

 The frames define where the new cedar french windows and window will go.
The frames define where the new cedar french windows and window will go. From the front entry we see backyard already! Wow! What a delightful outlook - won't be so nice when clothes are on the line. Hmmm...
From the front entry we see backyard already! Wow! What a delightful outlook - won't be so nice when clothes are on the line. Hmmm...Notice the frames for the added walls have been erected on the left and right. No bulkhead creates a feeling of height. My bookshelves and desk will be on the right and kitchen will be on the left. Imagine this with Tasmanian Oak floorboards from here through the kitchen and into dining area.

The frames are up for the robe and ensuite. Plumbing and electricity continues with the fine detail. See the tall space in the middle of the knocked out wall, that will be a brick window. We went for glass, not perspex. This is being made by Geelong Glass.
We have chosen our kitchen appliances:
- Dishwasher: LG LD-1415M ($849 Good Guys)
- Cooktop: AEG A604VTGB-m 600mm ($799 Owen & Crowl)
- Oven: Bosch electronic oven HBN4752AU 600mm (heavily reduced $1699 Owen & Crowl)
- Rangehood: Softline 600mm ($750 Energy Efficient Products) www.energyefficientproducts.com.au
Which means we have appliances up for grabs:

- 2 x mistrel fans with light
- 1 x toilet
- 2 x 135L Rheem Gas Hot Water Systems (6 years old)
- 1 x Westinghouse stove and matching rangehood (6 years old)
- Plus a blue bath and vanity sink - not attractive? Sorry no claws
[Click photo to enlarge]
What's to come:
- doors
- lights, electrics, gas
- plaster
- bricks
- kitchen stuff
- bathroom stuff



No comments:
Post a Comment