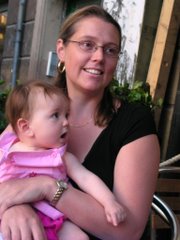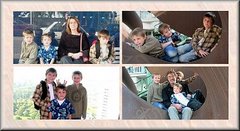 Welcome to Home Renovations 101! You will see a house transformed before your eyes.
Welcome to Home Renovations 101! You will see a house transformed before your eyes.This is our house.
Thanks to Hayden Gross Builders our 1960's house will be modernised to a stylish home fit for entertaining.

Entry. Bathroom ahead, living area front left, rear entry back left leading into kitchen.
Child of previous owner said they hated walking out of the bathroom when someone was at the front door - can't have that!
So where will the bathroom go?

In the main bedroom, which is an L shape and provides the perfect spot from a walk-in-robe leading to the main bathroom/ensuite.
 Living area now without carpets
Living area now without carpets
Current kitchen. Only 6 years old - quite nice, but for a family with 4 kids? (Hang on, the previous owner had 7!!)
Wait till you see what happens next?

The back view at night. Lots of bits and pieces.
Plans for existing house and renovation plans. The masterplan involves changes to the second bathroom and laundry but these will come later.
The first stage will concentrate on:
- remove existing bathrrom and toilet to bring back wall into alignment
- new kitchen and creation of a study area (for Linda!!)
- new ensuite and robes
- decking and pergola area out the back
- new garage and carport (lots of storage)
- transplant kitchen cabinetry to laundry
Existing house
Planned renovations





No comments:
Post a Comment